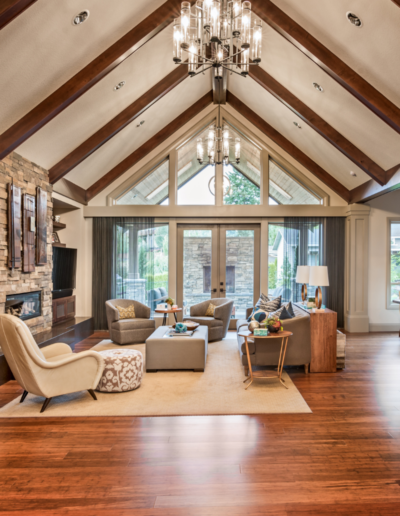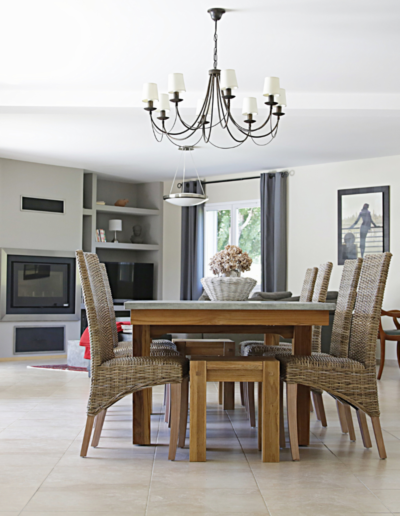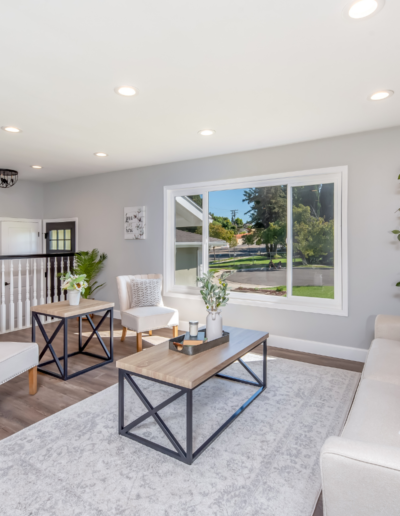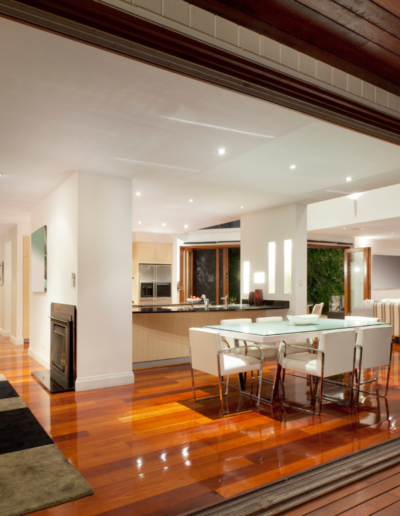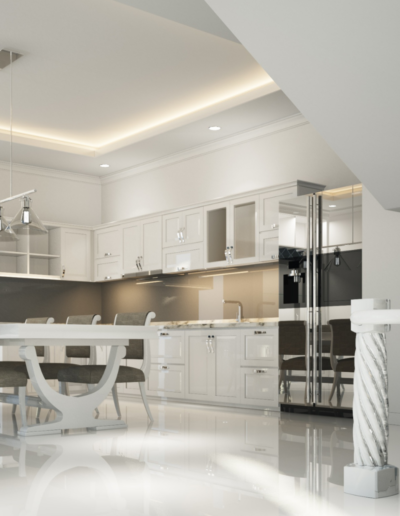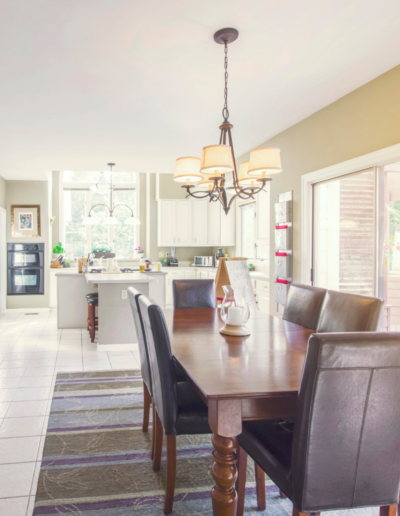Standcore Group
Interior Design
We source all of the furniture and decor pieces required to complete each project and present our recommendations at a design meeting with a scale drawing of the proposed furniture layouts, as well as elevation drawings to understand how pieces (such as artwork, lighting, and window treatments) relate to one another in terms of height. We begin the purchasing process after all items have been accepted, and we monitor delivery, tracking, and final installation.
Interior Design Process
Preping
We explore your design goals for your project, as well as the benefits and drawbacks of your current space, during our initial discussion. We collaborate with you to determine your budget, extent of work, and optimal timeline. You then upload photographs of rooms or things that represent your preferred look and style as inspiration.
Designing a Diagram
We investigate every aspect of your project during this phase and give you with our early ideas for attaining your design goals within the set constraints. More specifically, we create a style concept, come to your home to measure the area, draught preliminary floorplans, and curate preliminary finishes, fixtures, and furniture options. We’ll arrange a meeting to present you these preliminary concepts so that we may refine them depending on your feedback and preferences.
Development of Design
We continue to build the whole design by completing selections for finishes, fixtures, and furnishings after you approve the Schematic Design concept and layout. We may meet with you numerous times to present the more refined picks and drawings, depending on the scope and scale of the project. We’ll walk you through the process, starting with the most important issues and working our way down to the smallest details. We also refine the layout before moving on to elevation drawings, cabinetry designs, and lighting layouts.
Documents for Construction
We will also show drawings of lighting plans, switching plans, elevations (how objects like lighting, artwork, window treatments, and other items are arranged height-wise within a space), and cabinetry in addition to floorplans. We complete all construction documentation and begin purchasing goods once you approve the Design. To ensure that our design plan is carried out as planned, the final drawings include particular details for all craftsmen and vendors. When you want us to, we will collect estimates from contractors on your behalf.
Administration of Contracts
Our goal is to guide you through what can be a tough and disruptive process during construction and while you wait for your furniture and decor to arrive. If problems emerge, we will advocate on your behalf and ensure that your demands are satisfied. We can help you create a construction punch list and/or supervise the placement of your furniture, paintings, and accessories.
Developing Made Easy
Contact Stancore Group today to see what we can do. Find out how truly stress free our process is.
[email protected]
Servicing: Alberta, Britsh Colombia
+1 (403) 650-7665

