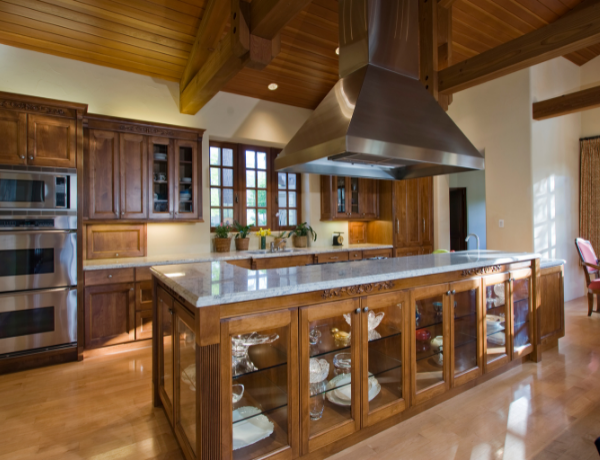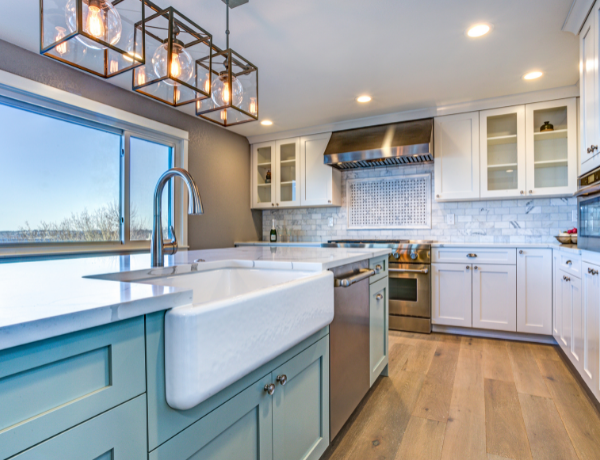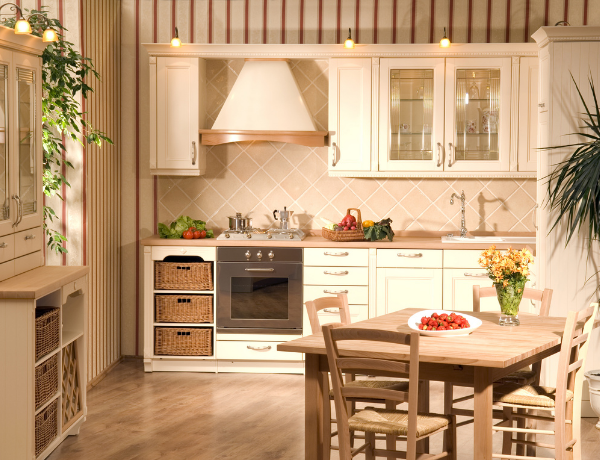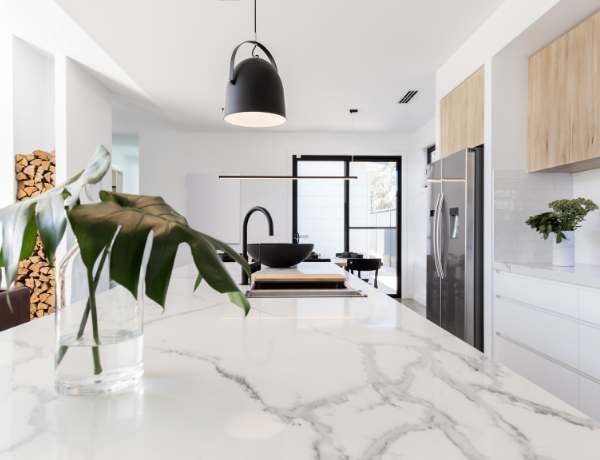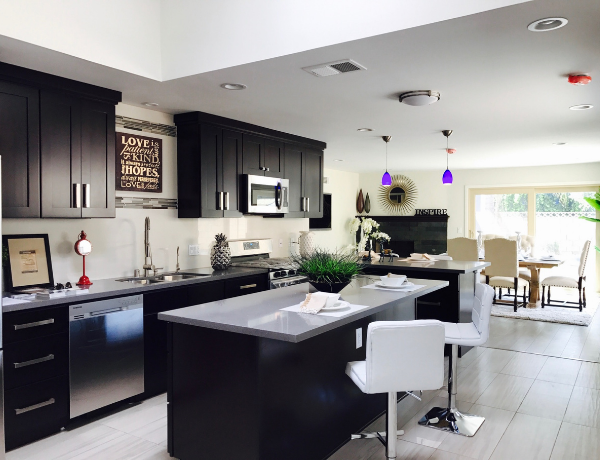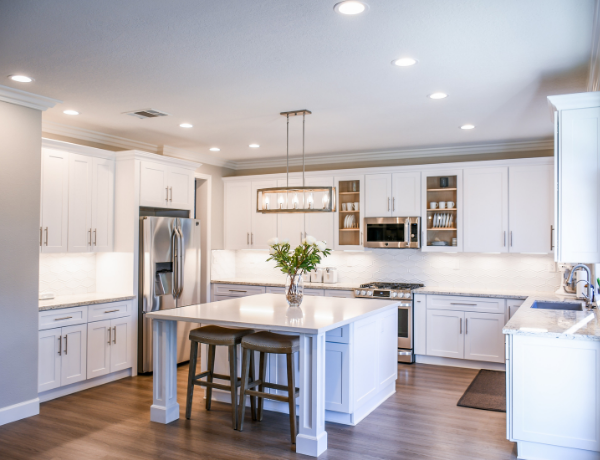Standcore Group
Turnkey Residential Development
From concept to creation Standcore Group offers Canadians the very best in turnkey residential development services. Backed by a team of expert contractors, designers, and architects to provide the most seamless development service out there.
Our turnkey services & what to expect
Architectural Design
Your team will begin to construct and flesh out your floor plan and house design during this phase. The architect is in charge of creating a preliminary design, and the builder is in charge of creating a preliminary estimate to guarantee that it is in line with your budget. Early collaboration between your architect and builder aids in the creation and refinement of a home design that fulfils your needs and goals while remaining within budget.
You and your other team members are working hard while your architect is improving your home design and finalising your architectural plans and engineering. Your custom builder is providing value-engineering options, soliciting and thoroughly vetting subcontractor bids, building a construction schedule, and continually refining the budget to make it as comprehensive and accurate as possible, while you and your interior designer are making the first phase of design selections.
Pre-Construction
Your custom builder will assist you with all of the paperwork and bureaucracy that comes with any construction project at this time. Approvals from the neighbourhood association are gained, building permits are obtained, essential insurance coverage choices are investigated, and finance is arranged. Now is also the time to lock in important subcontractors for roofing, HVAC, plumbing, and electrical work so that they are available when needed. Your custom builder should oversee the entire process so you can rest assured that no details have been overlooked.
It’s also the time for you and your interior designer to finalise all of the remaining design aspects. You get to choose the flooring, cabinetry, lighting, and bathroom fixtures that you imagined when you first imagined your bespoke house. It’s a lot to take in, but we strive to make it as simple as possible so you don’t feel overwhelmed or paralysed by indecision.
Construction
All of your decisions have now been implemented. As the foundation is laid and the frame is completed, the home begins to take shape.
To avoid mistakes and rework, a skilled construction manager ensures that everything runs smoothly and on time. The primary systems of your home, from plumbing and electricity to insulation and finishes, are installed once the structure is completed.
Move-In & Final Inspection
Your house is now complete! This is your time to double-check everything to ensure it’s precisely what you wanted. You won’t be the only one inspecting the property. Your custom builder and third-party inspectors will extensively inspect the house to ensure that it is up to code and built according to your specifications. You’re ready to move in after a last walk-through with us.
Rest confident that our work isn’t done yet.
Warranty
We are dedicated to rapidly resolving all punch-out issues and offering a complete warranty on all of our properties. All of our homes come with a one-year warranty on materials and workmanship, a two-year warranty on mechanicals (plumbing, electrical, and HVAC), and a ten-year warranty on structural components. If anything goes wrong, we’ll be there to fix it quickly and effectively so you can get back to work. More importantly, we will always be a resource you can turn to with any inquiry or concern.
Developing Made Easy
Contact Stancore Group today to see what we can do. Find out how truly stress free our process is.
[email protected]
Servicing: Alberta, Britsh Colombia
+1 (403) 650-7665

